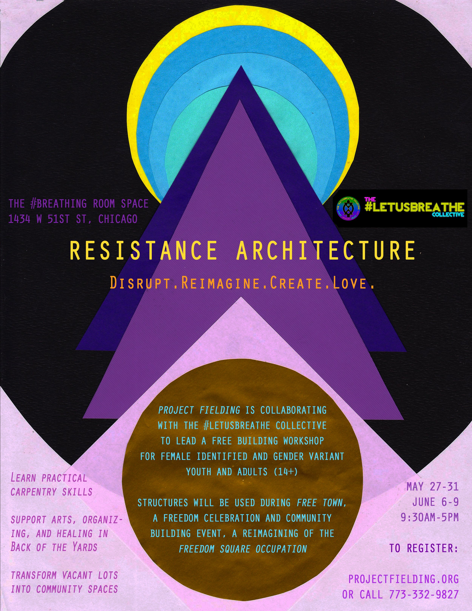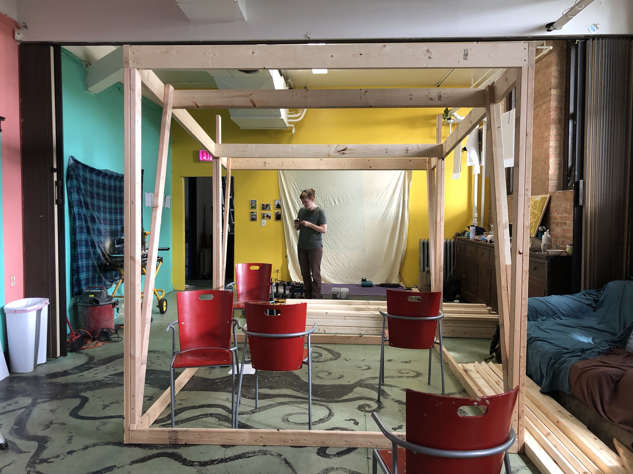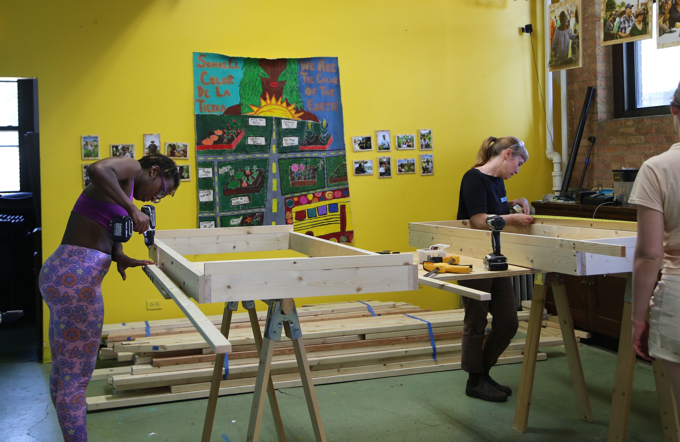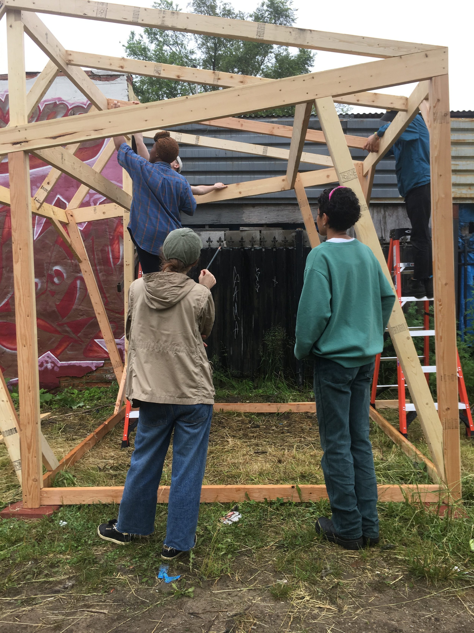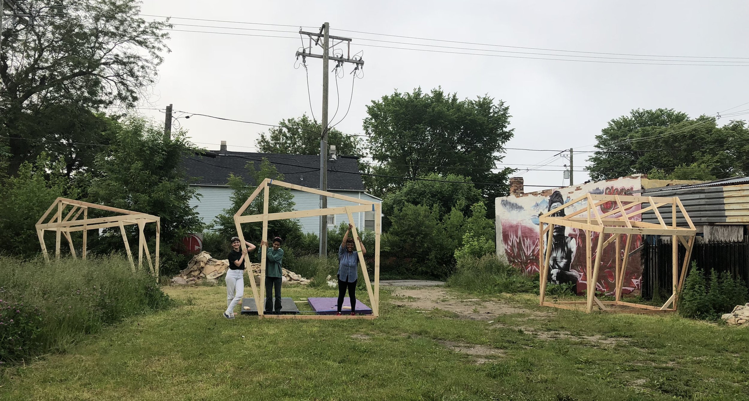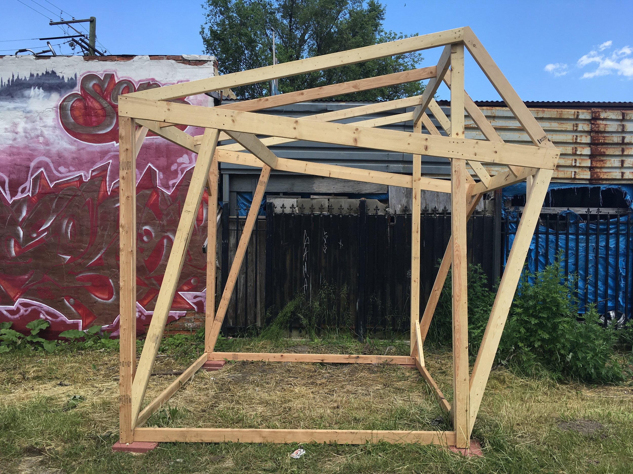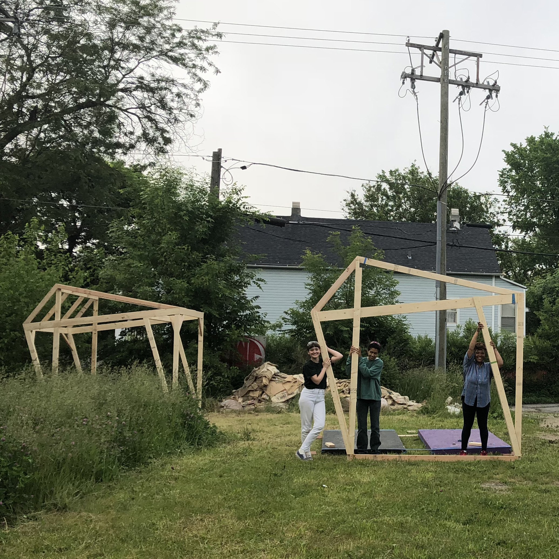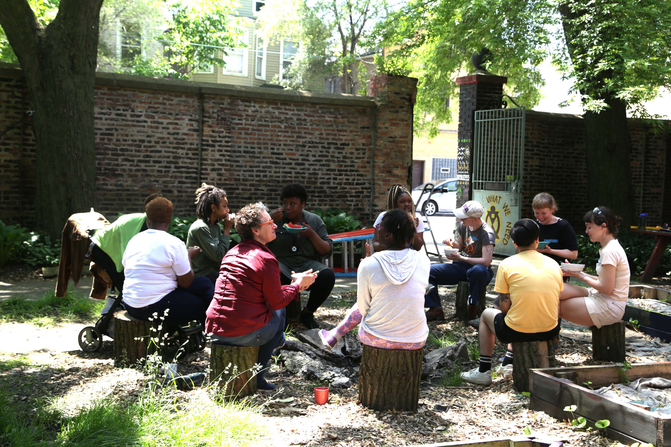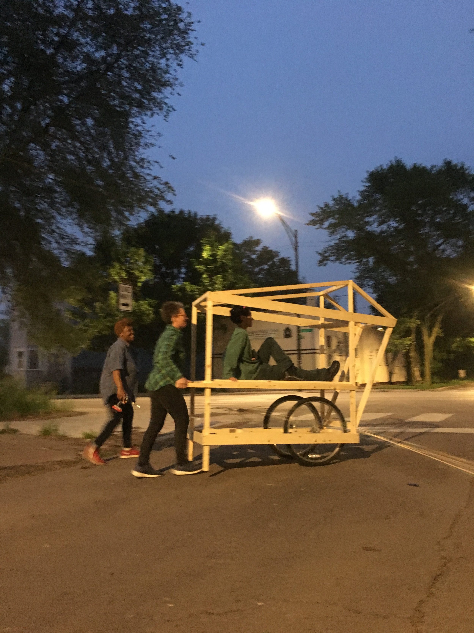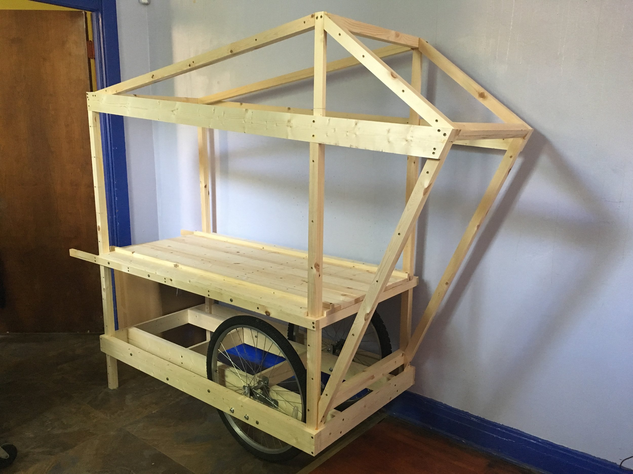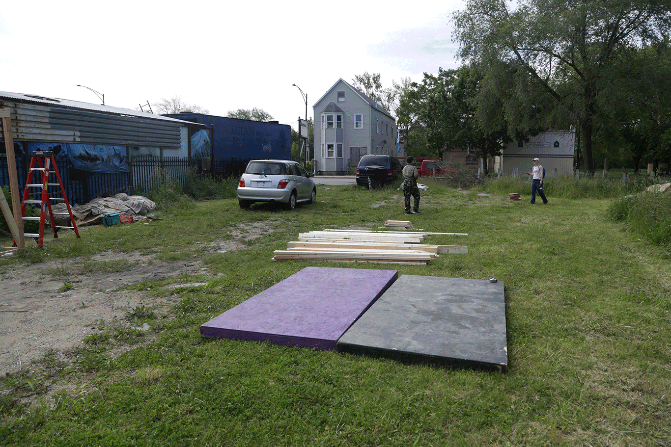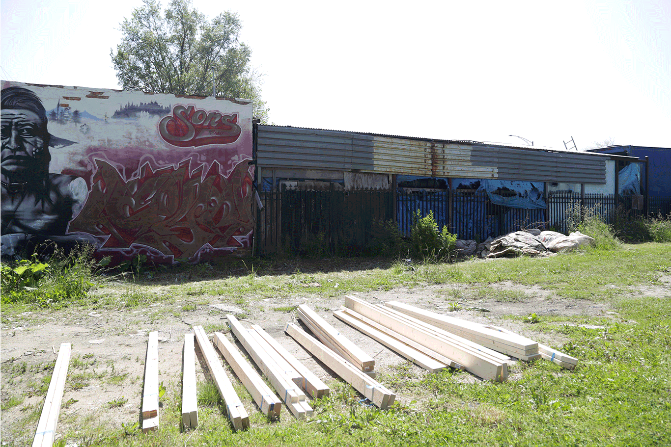Project Fielding | Resistance Architecture II
Made with Project Fielding
Resistance Architecture, Project Fielding’s first design build project, is an adaptable structure intended for political encampment that can be erected to fulfill the needs of long-term protesters. In conjunction with Oak Park events celebrating the 150th birthday of Frank Lloyd Wright we responded to our current political climate with a reflective eye to student-built survival dorms at Frank Lloyd Wright’s Taliesin West in the Sonoran Desert. Project Fielding instructors in collaboration with students designed and built a physically adaptive structure that functions in two positions: open and in lockdown. When in lockdown, the structure serves as a locker or a safe. When open, the structure is a spacious and ready to use shelter.
Our second structure was designed in collaboration with #LetUsBreath Collective. The #LetUsBreathe Collective is working to expand the activities offered through their #BreathingRoom space, a Black-led liberation headquarters for arts, organizing, and healing. These structures are an iteration and new imagining of their Freedom Square occupation.
Resistance Architecture structures are built by women and gender non-conforming carpenters of all levels and will travel to sites of resistance.
Collaborators and Builds Include:
#LetUsBreathe Collective, Chicago, IL — 2019
Sweet Water Foundation, Chicago, IL — 2018
Southside Together Organizing for Power (STOP) and the Healing Village, Chicago, IL — 2018
Oak Park Arts League, Oak Park, IL — 2017
